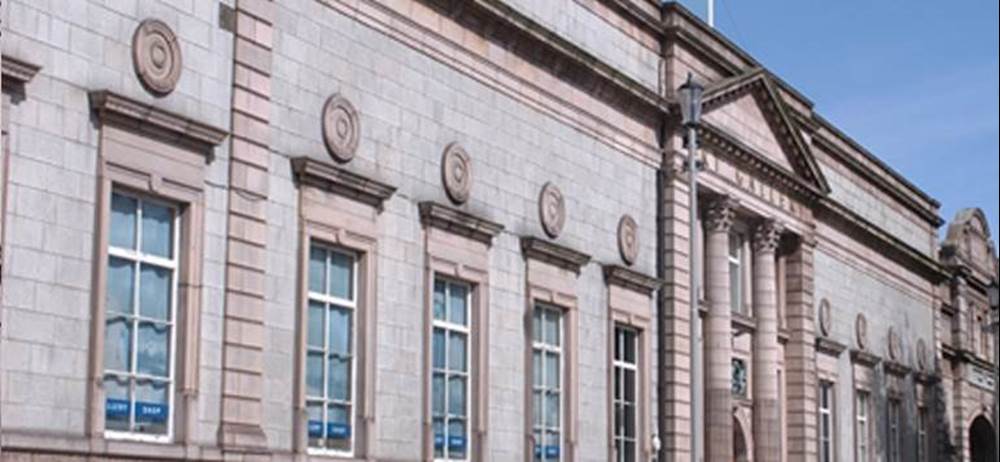
Changes to the Aberdeen Art Gallery: what will they mean?
Over the next few months, those who walk past the Aberdeen Art Gallery will notice the erection of scaffolding to the front of the building, the removal of the roof above the centre court and the installation of a crane. This isn’t the latest art display: it’s the next stage in the £30m redevelopment plan for the Gallery.
You will have heard about the somewhat controversial plans – now years in gestation– which will see the 130-year-old city centre landmark brought “into the 21st century”.
Having closed its doors in January 2015, the Gallery has seen over 2,000 works of art removed from the building, before actual work on the renovation began. Granite columns and marble floors have been protected in situ, while other original features have been discovered – such as the 1885 windows you can see on the left of the below picture, which were blocked in when the later Robert Gordons College arch was constructed.

This is all very interesting, but you may be wondering just why this big renovation project is actually taking place, and what it will mean.
According to the Gallery, “The redevelopment project will specifically restore the building, improve the display and storage conditions for the collections, expand the exhibition galleries and enhance the visitor experience with new opportunities for participation and learning.”
Plans include the creation of 21 gallery spaces in place of the existing 11, a community gallery in a new wing at the rear of the gallery and a 500 square metre space for installations. A designated space to show new media including sound installations and performance art, and enhanced digital access to the collections and research material on-site, are also on the plans.
However, it’s not just the inside that is set to change as part of this massive overhaul.
The pitched roofs and the skylights behind the parapets of the main building are set to be removed, while a new storey of accommodation for temporary galleries and a learning zone will be added.

Why is this development project taking place now, you may ask?
According to the Gallery, as it currently stood, there were problems faced on a day-to-day basis, such as inadequate environmental control for the collections, lack of workshop space and display space and poor facilities for staff.
This all sounds very good – making the Gallery a better place to visit and offering more opportunities.
The removal of the marble staircase which leads to the first floor of the building as part of the new design has proved contentious, with some objecting to this move.
In fact, you may remember a bid by SNP councillor John Corall to stop the plans, as late as December 2014, based on both the design and the rising costs of the project - although the Art Gallery has pointed out that the project remains on budget.
Of course, as the work is now underway, there is nothing that either those in favour of or against can do, but wait until the 2017 completion date.
What do you think of the plans?


